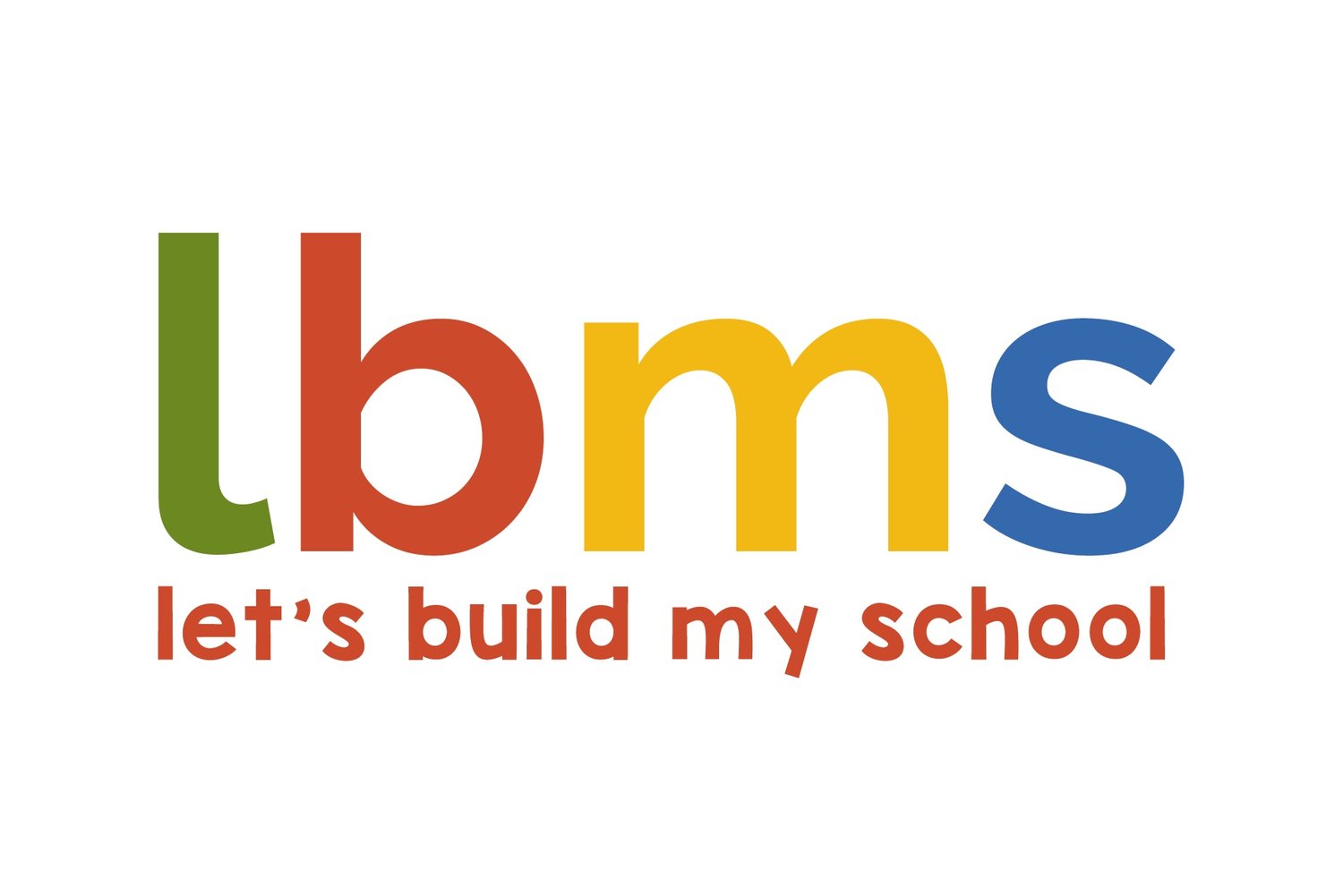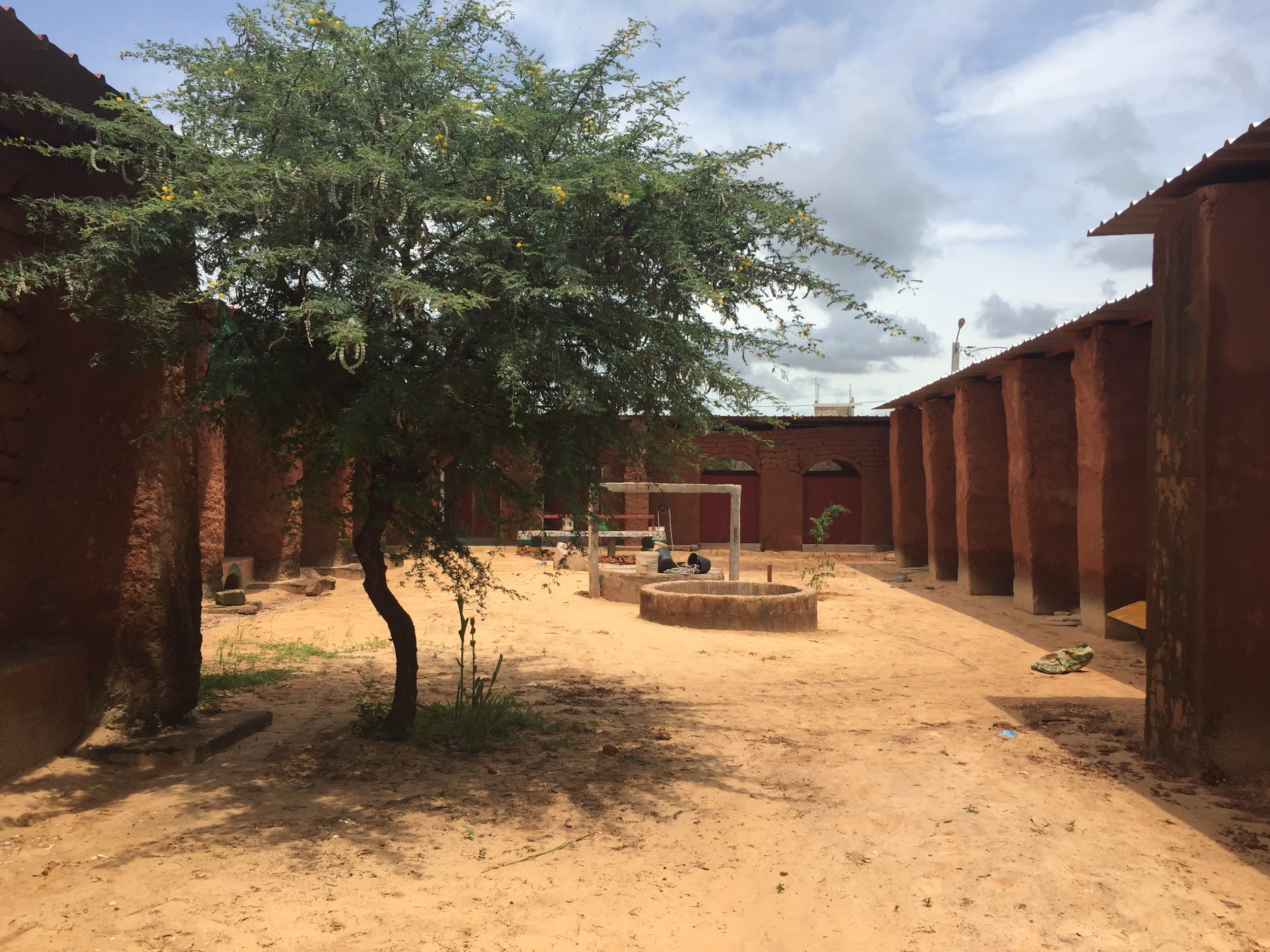TIVAOUANE PEULH SCHOOL
ELEMENTARY SCHOOL
Completion Date
2020
Location
Niakoulrab, Tivaouane Peulh, Senegal
Requirement
6 Classrooms
Construction Technique
Compacted sand bags
Niakoulrab has no formal schooling neither primary nor secondary. The closest school is located in the neighboring district, a 35 minute walk from Niakoulrab.
We built 6 classrooms (for a full cycle of elementary school), 1 office, 1 teacher’s room, 4 WC cubicles and 1 hand washing area. The school was built in 2 phases. The first phase in 2019 with 3 classrooms, the second in 2020 with the rest.
Up to this date, 280 pupils enrolled
Before
Now
Construction Technique
We built the school using the SuperAdobe technique as we did for the walls of the the first school. The construction technique developed by Iranian architect Nader Khalili in the 70’s proved itself to be fast and low cost.
We filled the bags with a damp stabilized mix and tapped it to create compacted giant bricks, which we layered and stacked on top of each other to form the foundation as well as the walls. We designed buttress walls to strengthen our structure every 3m and use them as benches inside the courtyard. They also shade the walls from the sun and contribute to keep a fresh atmosphere inside the classrooms, adding to the natural thermal qualities of our earth building. The roof’s primary structure is supported on the buttress walls. A gap was left between walls and roof to allow for natural ventilation and additional light inside. We left the bag wall shaped apparent to inspire the village to build their house using this technique.
During the construction of this school, we built arches made of supeAdobe as an architectural challenge to be further explored in the construction of following schools. First, we casted a 10cm concrete base and then layed the superAdobe over. The air inside this classroom was much more fresh than the others.





















